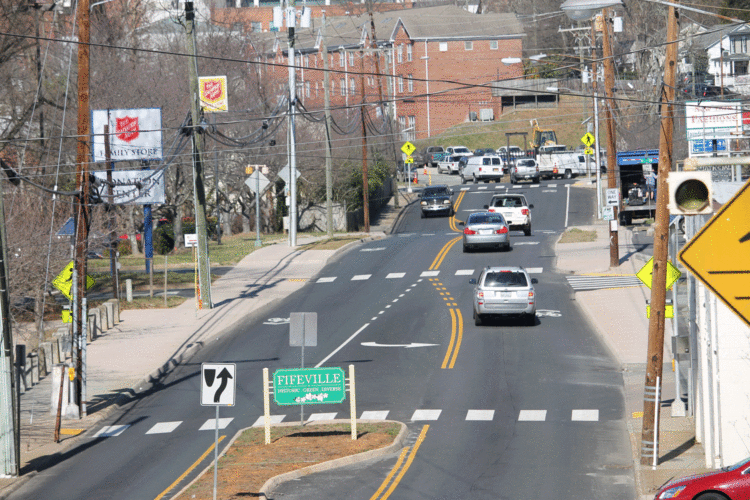The Charlottesville Planning Commission during its first meeting of 2021 recommended the approval of both the Cherry Avenue Small Area Plan as an addendum to the Comprehensive Plan and a special use permit for a development at 1000 Monticello Road.
The Cherry Avenue Small Area Plan has been years in the making. Crafted by the Thomas Jefferson Planning District Commission and spearheaded by Fifeville residents, the plan seeks to strengthen community in the Fifeville neighborhood, elevate its legacy of African American leadership and cultural diversity, prevent displacement and prioritize community investment. The plan maintains the existing history and culture of the neighborhood while also making provisions for new additions, like an affordable grocery store and improved pedestrian access.
Commissioners praised the in-depth community engagement characteristic to the project, which has been in the works since 2016.
“I encourage more citizens to start taking part of this type of plan, and this is how we prevent gentrification,” commissioner Taneia Dowell said. “This is how we create a city that we are proud of and want to be in.”

Looking west on Cherry Avenue in March 2016
Representing the culmination of dozens of Fifeville community discussions, the draft plan’s recommendations include improvements to Forest Hills and Tonsler parks, maximizing road safety along Cherry Avenue and installing public art displays. With the commissioners’ approval, the plan will move to the City Council for a final vote on its inclusion in the Comprehensive Plan.
Commissioners also endorsed a special use permit request from a developer seeking approval to build an 11-unit apartment complex at 1000 Monticello Road in Belmont.
Drew Holzwarth of Piedmont Realty Holdings III LLC purchased the property – now known as the Belmont Heights apartments – in February 2019 and sought approval for increased density on a land parcel adjacent to the apartment complex in December 2020. His permit application returned before the commission Tuesday night after the initial proposal was deferred last month.
Holzwarth’s December application proposed that nine of the new building’s 11 units be offered to residents making up to 80% of the area median income. The choice left commissioners and city councilors concerned about the time frame of the affordability stipulation as well as the high AMI of the proposed affordable units.
The most recent iteration of Holzwarth’s proposal ensures instead that five of 11 units will be priced in accordance with the fair market rent standards, or affordable to those making 65% AMI, for 10 years. The other six will be priced at market rates.
Rather than those affordable units being a condition of the permit’s approval, affordability is written into the site plan.
“This is now … our proposal. This is not an imposition as a condition of approval,” said Kelsey Schlein, a land planner with Shimp Engineering, which is attached to the project.
The affordability of units in the new structure — or lack thereof — was a shared concern among public commenters, many of whom worried the development would drive gentrification and further displacement in the Belmont neighborhood. Several commenters cited Holzwarth’s previous conduct in March 2019, in which he notified 14 original residents of the Belmont Heights complex that they needed to move out within two months in order to renovate the property. While some residents whose leases were not renewed coordinated with Holzwarth to move into the renovated units at an abated rate, others relocated to pricier local apartments or moved out of state, according to those who spoke at the meeting.
Holzwarth’s conduct, however, could not factor into the commissioners’ approval of his permit application. Still, commissioners Dowell and Liz Russell echoed commenters concerns regarding the developer’s history.
“What happened in the narrative of this property cannot just be wiped clean even if we can’t rule on it, but we also don’t have to grant it just on it being presented to us,” Russell said. “I don’t like the idea of throwing our hands up and saying, ‘Well this will just keep happening until we have the affordable housing plan,’ but it doesn’t have to happen.”
Approval, Dowell said, would “set a precedent” to the favor of future developers seeking to construct market-rate units.
Commissioner Rory Stolzenberg contended that the proposal’s relatively high proportion of affordable units to market-rate units “is much more than the typical share than we see from a project like this.” Further, he pointed out the square footage of the one- to two-bedroom affordable units — roughly 400 and 750 square feet, respectively — caters to people on the housing choice voucher waiting list in search of single units, who comprise over half of the waiting list.
Despite disagreements about the affordability of the proposed units, the permit application moved forward in a 4-3 vote, with commissioners Dowell, Russell and Gary Heaton voting against approval. It now heads to the City Council for final approval.
The newly approved application also addresses architectural gripes levied during the commission’s December meeting. Although the height of the new addition remains unchanged, the three-story building’s redesigned façade matches the architectural character of the surrounding neighborhood.
“Now it’s much more the horizontal nature of the building, the warehouse style complementing what’s existing,” Schlein said.
As a condition of their approval, commissioners required that the final complex design be substantially similar to the architectural style proposed during the meeting. The approval also required a slightly larger setback from the sidewalk and stipulated that all five affordable units must be within the new 11-unit structure – not the currently existing Belmont Heights complex.











